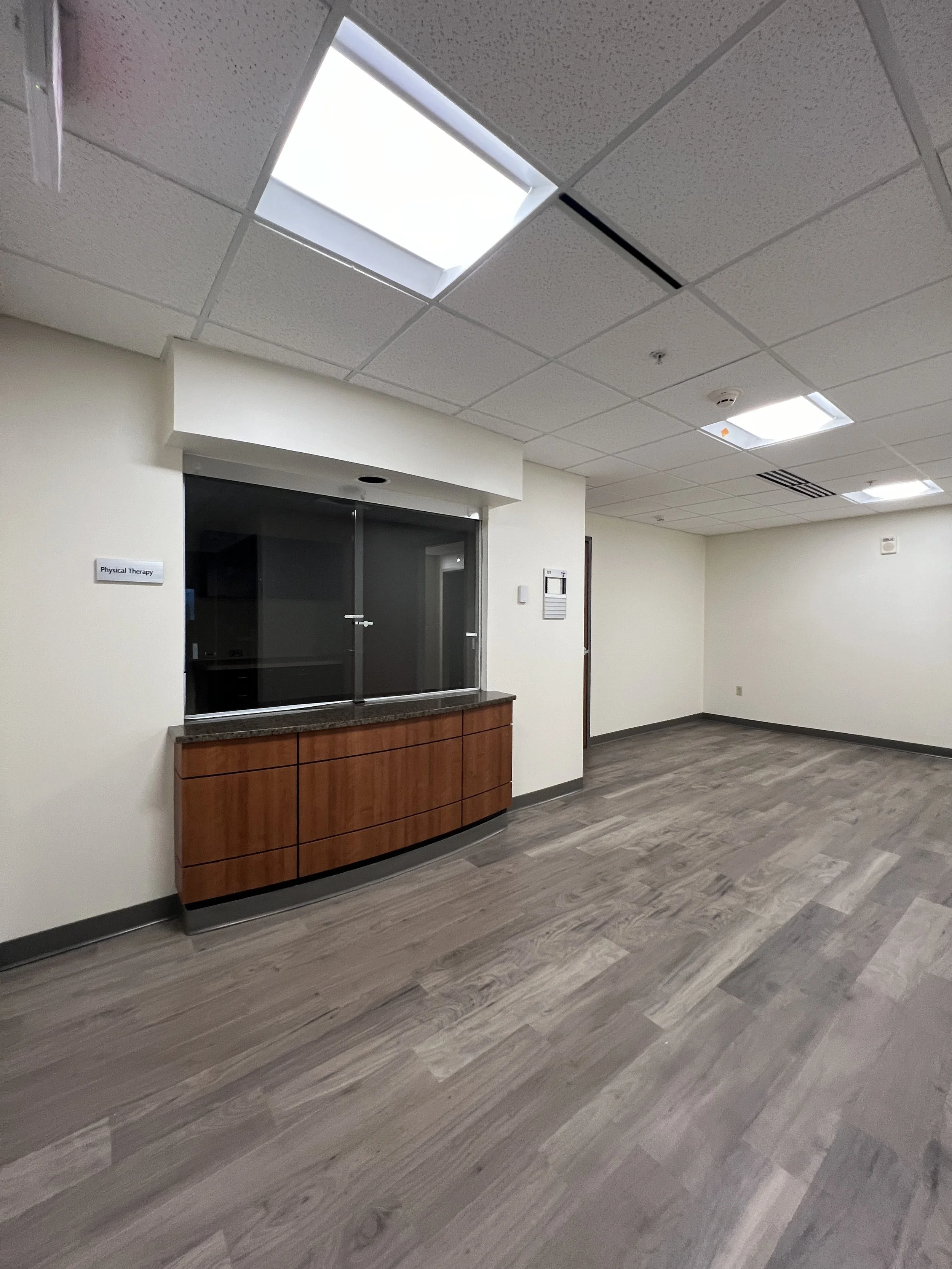Healthcare Projects > Ochsner Covington
James Devin Moncus MOB – Interior Upgrades // Multi-Floor Medical Office Renovation
This five-week renovation project refreshed common areas and corridors across four floors of the James Devin Moncus Medical Office Building in Lafayette. Scope included new corridor flooring, rubber base, and repainting walls and corridor-side door frames throughout; replacement of carpet on the grand lobby stair; and painting of elevator doors, frames, and select restrooms. Work also included installation of corner guards and wall protection throughout. Infection control measures were implemented daily, with temporary protection walls installed and removed after hours to minimize disruption to patients. Ceiling tile replacement and finish updates were phased floor-by-floor, combining after-hours and regular work schedules to coordinate with building operations.









